The Four “Breuer” Halls
Marcel Breuer was a Hungarian furniture designer and modernist architect who studied and taught at the Bauhaus during the 1920’s (Marcel Breuer/Designing Modern Britain). Breuer who is internationally known for his “Breuer” and “Wassily” chairs designed four buildings on the BCC campus: Carl Polowczyk Hall, 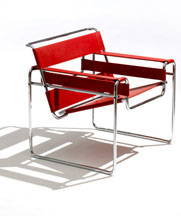 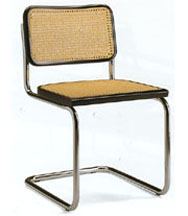 Colston Hall and Begrisch Hall (1956 – 1961) and Meister Hall (1967) (Bady). The works of such a modernist, iconoclast architect in close proximity to the ordered style of Stanford White creates “one of the most important architectural nurseries on the East Coast, if not beyond” according to James Gardner a former architectural critic for The New York Sun (Gardner). Colston Hall and Begrisch Hall (1956 – 1961) and Meister Hall (1967) (Bady). The works of such a modernist, iconoclast architect in close proximity to the ordered style of Stanford White creates “one of the most important architectural nurseries on the East Coast, if not beyond” according to James Gardner a former architectural critic for The New York Sun (Gardner).
| Breuer Chair |
|
Wassily Chair |
Brutalism was a modernist architectural style popular in the 1960’s and 1970’s. It derived its name from “beton brut” the French term for raw concrete and was pioneered in 1952 when Le Corbusier designed Unite d' Habitation in Marseille using unfinished concrete as the building’s facade (Knickerbocker 68). Begrisch Hall‘s outer walls of exposed, unfinished concrete show Breuer’s adherence to brutalism’s tenets. Characteristic of many Brutalist structures, its concrete outer walls bear the imprint of the 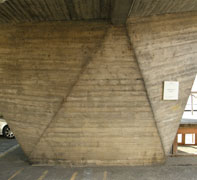 wooden forms used to shape them. The building’s odd trapezoid shape and irregularly placed windows place it square into the modernist architectural movements of the 60’s and 70’s. Its form, however, reflects its function as its trapezoidal shape mirrors the shape of its contents--two lecture halls with sloping floors (Begrisch Hall | docomomo united states). wooden forms used to shape them. The building’s odd trapezoid shape and irregularly placed windows place it square into the modernist architectural movements of the 60’s and 70’s. Its form, however, reflects its function as its trapezoidal shape mirrors the shape of its contents--two lecture halls with sloping floors (Begrisch Hall | docomomo united states).
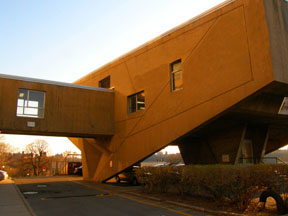
| |
|
Concrete foundation wall of Begrish Hall bears imprints of wooden forms. |
| |
|
|
| Begrisch Hall |
|
|
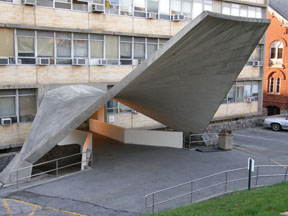
Unique architecture is also readily noticeable in the distinctive front canopy of Carl Polowczyk Hall. This concrete “potato chip” adds a note of interest to the building’s boxy, modernist façade. An elevated walkway at the rear of the building links it to Begrisch Hall creating what Breuer termed a “bi-nuclear” building or two independent structures that were linked but still maintained their independence (Bady). Colston Hall, originally designed as a student dormitory, contains two elevated walkways that converged to bring students to lounges and a dining room. At BCC, these Breuer buildings contain classrooms and faculty and administrative offices (Bady).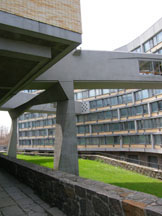
| |
|
"Bi-Nuclear" Buildings connected with a bridge |
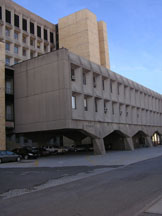
Breuer returned to the campus in 1967 to erect Technology II now called Meister Hall (Bady). The building’s main facade has a boxy, modernist shape along with exposed, unfinished concrete supports that form archways around its entranceway. It’s southern (rear) side, however, exposes its Brutalist backbone with eight windowless stories of soaring concrete (Knickerbocker 68). A quick peek at the ceilings in its stairwells provides an intimate view of concrete still bearing the impressions of the wooden boards used in its formation. 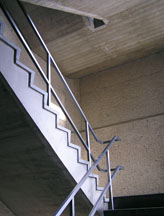
| |
|
Ceiling of a stairway in Meister Hall with imprints of wooden forms. |
Images of Breuer Buildings on BCC Campus
Works Cited
Bady, David. Lehman College Art Gallery: Architecture/Bronx . n.d. 5 April 2011 <http://www.lehman.edu/vpadvance/artgallery/arch/buildings/BCC.html>.
Begrisch Hall | docomomo united states. 29 November 2010. 1 April 2011 <http://www.docomomo-us.org/register/fiche/begrisch_hall>.
Gardner, James. Bronx Community College deserves to be -- architecturally speaking -- on the map . 3 March 2011. 5 April 2011 <http://therealdeal.com/newyork/articles/bronx-community-college-deserves-to-be-architecturally-speaking-on-the-map-says-james-gardner>.
Knickerbocker, Oliver Strand and. "OP-ART; Beautiful Brutes." The New York Times 24 April 2010: 68-69.
Marcel Breuer/Designing Modern Britain. 2005. 1 April 2011 <http://designmuseum.org/design/marcel-breuer>.
Photo Credits
 http://www.smartfurniture.com/products/Wassily-Chair.html http://www.smartfurniture.com/products/Wassily-Chair.html
 http://www.classic-design24.com/uk/chairs/index.html http://www.classic-design24.com/uk/chairs/index.html
|

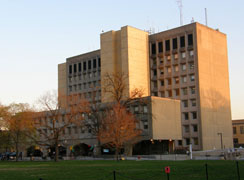
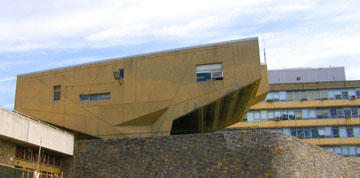
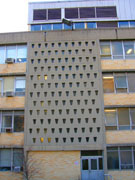


 Colston Hall and Begrisch Hall (1956 – 1961) and Meister Hall (1967) (Bady). The works of such a modernist, iconoclast architect in close proximity to the ordered style of Stanford White creates “one of the most important architectural nurseries on the East Coast, if not beyond” according to James Gardner a former architectural critic for The New York Sun (Gardner).
Colston Hall and Begrisch Hall (1956 – 1961) and Meister Hall (1967) (Bady). The works of such a modernist, iconoclast architect in close proximity to the ordered style of Stanford White creates “one of the most important architectural nurseries on the East Coast, if not beyond” according to James Gardner a former architectural critic for The New York Sun (Gardner). wooden forms used to shape them. The building’s odd trapezoid shape and irregularly placed windows place it square into the modernist architectural movements of the 60’s and 70’s. Its form, however, reflects its function as its trapezoidal shape mirrors the shape of its contents--two lecture halls with sloping floors (Begrisch Hall | docomomo united states).
wooden forms used to shape them. The building’s odd trapezoid shape and irregularly placed windows place it square into the modernist architectural movements of the 60’s and 70’s. Its form, however, reflects its function as its trapezoidal shape mirrors the shape of its contents--two lecture halls with sloping floors (Begrisch Hall | docomomo united states).




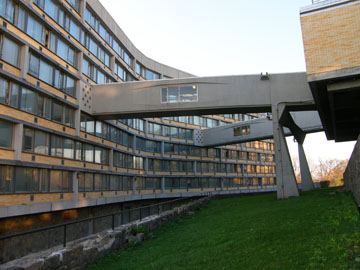
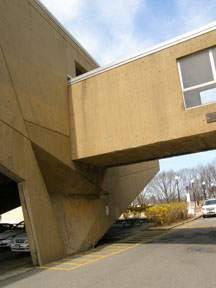
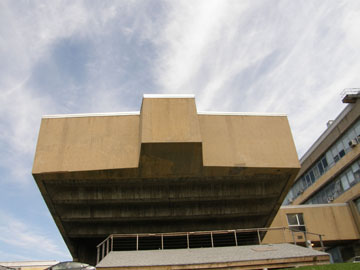
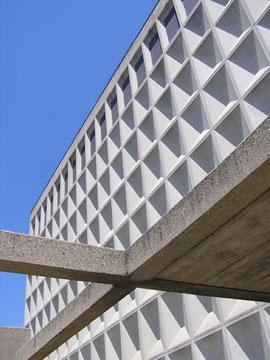
 http://www.smartfurniture.com/products/Wassily-Chair.html
http://www.smartfurniture.com/products/Wassily-Chair.html http://www.classic-design24.com/uk/chairs/index.html
http://www.classic-design24.com/uk/chairs/index.html