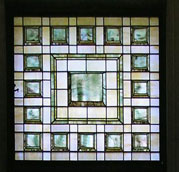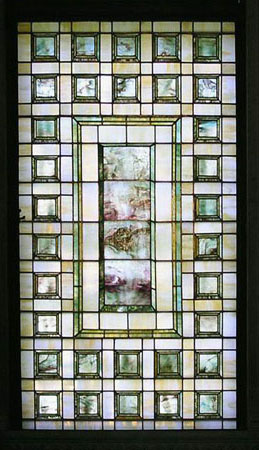Gould Memorial Library
In the 1880’s NYU faced a quandary. It was not attracting students despite its location in a city whose population was exploding. Many on the council of the university blamed its Washington Square location which had become a very commercialized district that was viewed as unacceptable for college life. When the university moved to the area in 1835 it was almost rural. Fifty years later, its one Gothic building lacked a campus, dormitories and athletic facilities and teams—amenities viewed as necessities to the college man of the 1880’s (Jones 123).
The university’s search for suitable locations led it at one time to contemplate a move to the 42nd Street area and at another time to a site above 150th street in Manhattan (Jones 149-150). In the spring of 1891, however, NYU’s vice-chancellor Henry MacCraken was traveling through The Bronx via carriage when he happened upon a “For Sale” sign on the gatepost of the 40 acre Mali estate (White 148). The estate with its undeveloped land and country atmosphere seemed the perfect locale for the university’s undergraduate college. (It was never NYU’s intention to abandon Washington Square entirely. It planned on locating its collegiate instruction (now undergraduate) in the Bronx and keeping its professional schools at Washington Square (Jones 186)).
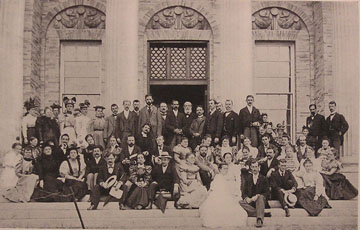 |
| Students and faculty outside Language Hall during the summer of 1897. |
Once the university acquired the estate, MacCraken hired the premiere architect of the day to design the campus—Stanford White of the firm McKim, Mead and White.
White proposed an orderly two zone plan for the campus with dormitories on the eastern side and classrooms and laboratories on the western side. The two sides were divided by athletic fields. He also proposed a domed library that would sit on a high bluff above the Harlem River and be a focal point of the campus (White 152). To finance this expansion Henry MacCraken, now the chancellor of the university approached numerous donors including the railroad tycoon and financier Jay Gould. When Gould died 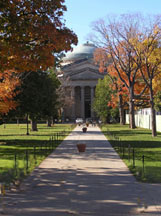 unexpectedly in 1892, his daughter, Helen Miller Gould, agreed to fund the building of the library as a memorial to her father (Jones 169). With this inflow of capital, White was able to construct an architectural masterpiece, Gould Memorial Library. unexpectedly in 1892, his daughter, Helen Miller Gould, agreed to fund the building of the library as a memorial to her father (Jones 169). With this inflow of capital, White was able to construct an architectural masterpiece, Gould Memorial Library.
White advocated neoclassicism or Beaux Arts design—a style that emphasized designing a contemporary building based on classical form, symmetry and ornamentation. The library, modeled on the Partheon in Rome, reflects this style by incorporating elements of Greek, Roman and Renaissance design and architecture. The exterior’s Greek dome and yellow Roman bricks show the 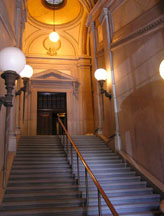 building’s links with the past. Neoclassicism also inspired the design of the main staircase inside the building which is a facsimile of Bernini’s Scala Regia in the Vatican (White 154). The library’s circular main reading room sits under a soaring 80 foot coffered dome adorned with 14 karet gold gilt (Sheraton E47). Sixteen green Connemara columns from Ireland line the room supporting a balcony that contains statues of the Greek Muses. A panel of Tiffany stained glass windows lining the upper reaches of room adds warm colors that complement the multi-colored Italian mosaic floors (Sheraton E47). As originally conceived, a Tiffany stained glass panel in the center of the dome added more light and color to the space. A glass floor in the center of the reading room filtered light into an auditorium below. In 1969, in the midst of a Vietnam protest, an arsonist ignited a fire in the auditorium that rushed up into the reading room. A chimney effect resulted in the destruction of the stained glass in the center of the dome (Amper 2-3). building’s links with the past. Neoclassicism also inspired the design of the main staircase inside the building which is a facsimile of Bernini’s Scala Regia in the Vatican (White 154). The library’s circular main reading room sits under a soaring 80 foot coffered dome adorned with 14 karet gold gilt (Sheraton E47). Sixteen green Connemara columns from Ireland line the room supporting a balcony that contains statues of the Greek Muses. A panel of Tiffany stained glass windows lining the upper reaches of room adds warm colors that complement the multi-colored Italian mosaic floors (Sheraton E47). As originally conceived, a Tiffany stained glass panel in the center of the dome added more light and color to the space. A glass floor in the center of the reading room filtered light into an auditorium below. In 1969, in the midst of a Vietnam protest, an arsonist ignited a fire in the auditorium that rushed up into the reading room. A chimney effect resulted in the destruction of the stained glass in the center of the dome (Amper 2-3).
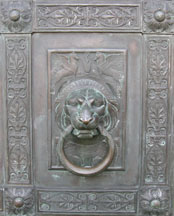
Gould Memorial Library is a designated New York City landmark and on the Nation Register of Historic Places. While the library was intended as a memorial to Jay Gould the front bronze doors serve as tribute to Stanford White. They were designed in 1921 by his son Lawrence Grant White and crafted by many of his friends and contemporaries to serve as a remembrance of this great American architect (White 154).
Tiffany Glass
 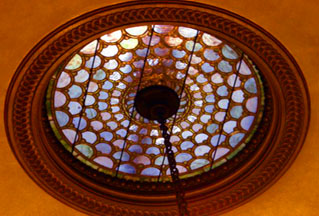
Works Cited
Amper, Susan. Continuum of Greatness The Hall of fame for Great Americans at Bronx Community College, CUNY. n.d. 5 April 2011 <http://www.bcc.cuny.edu/CenterforTeaching/ContinuumofGreatness/GouldMemorial.pdf>.
Jones, Theodore Francis. New York University 1832 : 1932. New York: The New York University Press, 1933.
NYU Notebook. The Heights in the Revolution. New York: NYU, 1957.
Sheraton, Mimi. "MY BRONX; Yesterday's Hero's, Up on Pedestals." The New York Times 15 December 2000: E37.
The Bronx County Historical Society. The Campus on the Heights. Bronx, 1992.
White, Samuel G. White and Elizabeth. McKim, Mead & White: The Masterworks. New York: Rizzoli, 2003.
Photo Credits
 Jones, Theodore Francis. New York University 1832 : 1932. New York: The New York University Press, 1933. Jones, Theodore Francis. New York University 1832 : 1932. New York: The New York University Press, 1933.
|

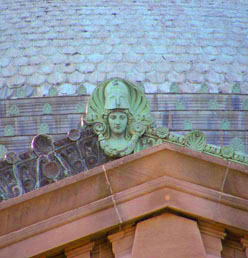
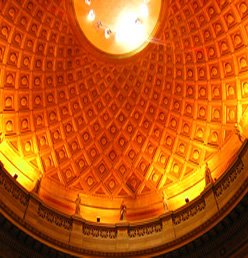
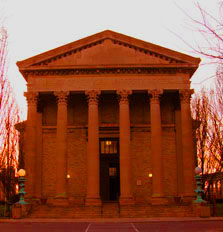

 unexpectedly in 1892, his daughter, Helen Miller Gould, agreed to fund the building of the library as a memorial to her father (Jones 169). With this inflow of capital, White was able to construct an architectural masterpiece, Gould Memorial Library.
unexpectedly in 1892, his daughter, Helen Miller Gould, agreed to fund the building of the library as a memorial to her father (Jones 169). With this inflow of capital, White was able to construct an architectural masterpiece, Gould Memorial Library. building’s links with the past. Neoclassicism also inspired the design of the main staircase inside the building which is a facsimile of Bernini’s Scala Regia in the Vatican (White 154). The library’s circular main reading room sits under a soaring 80 foot coffered dome adorned with 14 karet gold gilt (Sheraton E47). Sixteen green Connemara columns from Ireland line the room supporting a balcony that contains statues of the Greek Muses. A panel of Tiffany stained glass windows lining the upper reaches of room adds warm colors that complement the multi-colored Italian mosaic floors (Sheraton E47). As originally conceived, a Tiffany stained glass panel in the center of the dome added more light and color to the space. A glass floor in the center of the reading room filtered light into an auditorium below. In 1969, in the midst of a Vietnam protest, an arsonist ignited a fire in the auditorium that rushed up into the reading room. A chimney effect resulted in the destruction of the stained glass in the center of the dome (Amper 2-3).
building’s links with the past. Neoclassicism also inspired the design of the main staircase inside the building which is a facsimile of Bernini’s Scala Regia in the Vatican (White 154). The library’s circular main reading room sits under a soaring 80 foot coffered dome adorned with 14 karet gold gilt (Sheraton E47). Sixteen green Connemara columns from Ireland line the room supporting a balcony that contains statues of the Greek Muses. A panel of Tiffany stained glass windows lining the upper reaches of room adds warm colors that complement the multi-colored Italian mosaic floors (Sheraton E47). As originally conceived, a Tiffany stained glass panel in the center of the dome added more light and color to the space. A glass floor in the center of the reading room filtered light into an auditorium below. In 1969, in the midst of a Vietnam protest, an arsonist ignited a fire in the auditorium that rushed up into the reading room. A chimney effect resulted in the destruction of the stained glass in the center of the dome (Amper 2-3).
